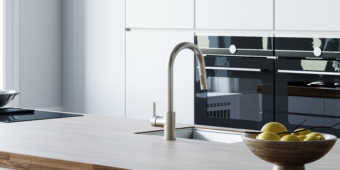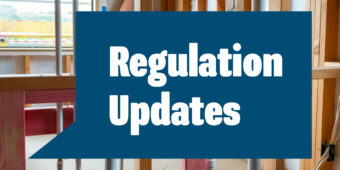Guide to help identify defects – Part 6
16 Feb 2016, Building and housing, Featured, LBP & Regulation, Prove Your Know How

MBIE’s tolerances guidance aims to resolve common areas of dispute between contractors and homeowners
The Guide to tolerances, materials and workmanship in new residential construction, prepared by the Ministry of Business, Innovation and Employment (MBIE), aims to assist contractors and homeowners who may be unsure of what constitutes a defect within the Building Act 2004.
This guide focuses on issues that can lead to disputes between building contractors and homeowners, but which fall outside the Building Code, contract documentation and manufacturers’ specifications and installation instructions. It outlines what constitutes acceptable levels of workmanship in standard domestic construction types under normal conditions and is targeted at new residential building work.
Consumer protection measures
The guidance was written with advice from the industry and supports the new consumer protection measures in Part 4A of the Building Act, which came into law on 1 January 2015.
Under the new consumer protection measures, a 12-month defect repair period starts from:
- the completion of the building work under a written contract, or
- the completion of the physical building work, in cases where there is no written contract.
During this time, it is the main contractor’s responsibility to fix any defects, or prove that any defective building work is through no fault of their own, the subcontractors under their control, or the products supplied if there is a dispute.
What’s covered?
The Guide to tolerances, materials and workmanship in new residential construction covers mainly aesthetic issues (eg, what is considered a reasonable slope in a floor, or what is an acceptable appearance for a newly painted wall) in new builds and additions at any price, whether or not the consumer protection measures and $30,000 threshold apply.
The guide does not cover tolerances for repairs, renovations, or alterations within existing buildings. Tolerances for existing buildings are likely to be below those achievable with new buildings. There are a number of reasons for this, including the nature of the materials used in existing buildings and the effects of both time and natural events.
It is also a great tool to make sure clients understand and agree what acceptable levels of tolerances, materials and workmanship are for new residential building work. It can be used before contracts are signed, to help align expectations of quality with choice of design, materials, finishes and costs.
The Guide to tolerances, materials and workmanship in new residential construction is not a mandatory set of standards. Contractors and clients can mutually agree to their own expectations, preferably within their written contract.
Roof cladding – what’s acceptable?
A common cause of damage to roof claddings is foot traffic. This type of damage is the main contractor’s responsibility if the damage occurred during work done as part of the contract. It is not the main contractor’s responsibility if the damage was caused by trades or persons that do not fall under their contractual control.
The normal viewing position distance for roofs, guttering, downpipes and roof vents, is ≥3m. The table below outlines the tolerances for pressed metal roof tiles:
Find out more about the consumer protection measures at doyourhomework.co.nz, and download your copy of Guide to tolerances, materials and workmanship in new residential construction at www.building.govt.nz/guide-to-tolerances.
Register to earn LBP Points Sign in




