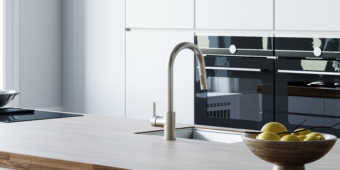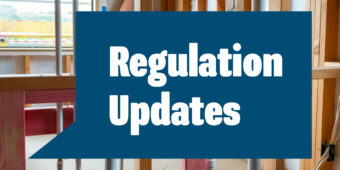Hold fire – new safety regulations in force
02 Jul 2013, LBP & Regulation, Prove Your Know How, Technical

As of 10 April, the new version of Building Code Clause C/AS1– Protection from fire – must be used in new building consent applications. A new version of the Acceptable Solution has been developed, which is intended to be simpler to apply and has a reduced scope of buildings and features.
The new Acceptable Solution is separated into seven individual solutions, which each cover a specific risk group. Acceptable Solution C/AS1 applies to Risk Group SH – detached or single houses, townhouses and multi-unit dwellings no more than two units high.
Additional background information is supplied for all seven documents.
Here are some of the key requirements in C/AS1 for Risk Group SH:
- Where only a domestic fire alarm is fitted, the maximum allowable distance for an escape route with a single direction of escape is 25 m.
- Each household unit, including any garage and escape routes in multi-unit dwellings, shall have fire separation from other household units. (An attached granny flat is considered a separate household unit and must have a fire separation between it and the main dwelling.)
- Any escape routes with required fire separations must have a rating of 30 minutes – that is, the system has been shown in tests to remain standing and prevent flames, hot gases and heat getting through for at least 30 minutes. (The manufacturer will have information on what systems have been tested and have achieved this rating.)
- Sprinkler systems are not mandatory, but where they are voluntarily included in the design of the building, there are reductions in some requirements.
- Except where the building is protected with a sprinkler system, external walls shall give the same 30-minute minimum protection described above in:
– Houses and side-by-side multi-unit dwellings, if the external wall is less than 1 m from the boundary.
– Any other multi-unit dwellings, where the external wall is less than 5 m from the boundary. - There are specific rules where foamed plastics or exposed combustible insulating materials form part of a wall, ceiling or roof system.
C1/AS1 also has sections on recessed downlights and chimneys for open fires.
Clause 7.1.2 of the new version modifies AS/NZS 2918:2001 Domestic solid fuel burning appliances – Installation (which is an Acceptable Solution for the installation of these appliances).
Detailed information on the changes is available at www.dbh.govt.nz/compliance-documents.
Smoke alarms
All new houses and those undergoing alterations that require a consent must have smoke alarms installed – at least one alarm on or near the ceiling on each level of a household unit.
Smoke alarms should be either in every bedroom or within 3 m of every bedroom door. The alarms must be loud enough for people to hear through closed doors.
The alarms don’t need to be hardwired or interconnected, but the Fire Service recommends that this is done. With interconnected alarms, when one detects a fire, all the alarms in the house go off.
Hardwired means the alarms are connected to mains power, which makes them more reliable (although they still have a battery back-up that will need replacing occasionally).
BRANZ recommends installing smoke alarms in every house, even in houses not being renovated or where renovations do not require a consent.
Reminder!
Changes like these will be taken into consideration by the designer and integrated into the design. That’s why it’s important not to change any aspect of the design or substitute one product for another unless you’ve checked with the designer.
Register to earn LBP Points Sign in




