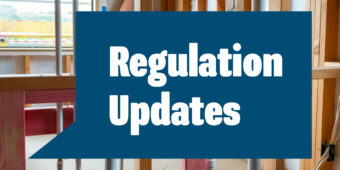Penetrating suspended slabs (part 2)
24 Apr 2014, Prove Your Know How, Technical

Penetrations are often required through suspended concrete floor slabs – though not without careful planning!
While the concrete ground floor slab is a common feature in New Zealand homes, suspended concrete floors have been slower to catch on outside commercial and architecturally designed homes.
However, suspended concrete floors offer many benefits for residential buildings, including excellent structural performance, thermal advantages and sound dampening.
Penetrations are often required through floor slabs for various reasons, most commonly for services or access. This CCANZ article offers guidance on drilling, cutting or forming holes in concrete floor slabs.
Holes cut after the floor construction has been completed
It is far more preferable to plan and make penetrations as part of the design of the floor prior to placing in-situ concrete – whether the in-situ concrete is topping over the precast elements or the floor itself. This is because the effects of cutting critical reinforcement or compromising stressing strands can render the floor unsafe, and must be fully appreciated at the installation stage.
Once the in-situ concrete is in place, it is very difficult to determine the location of critical reinforcing in the floor slab.
For cast in-situ reinforced or post-tensioned floors, the original structural drawings will give an indication of the reinforcing size and spacing but cannot be relied upon to give the precise location. The effect of cutting or damage to reinforcing depends on its location. It is unlikely that any damage to post tension ducts would be acceptable.
“It is far more preferable to plan an make penetrations as part of the design of the floor prior to placing in-situ concrete
Rib and infill floors, and floors incorporating precast tees, should be examined from the exposed underside before any decision is made (by the engineer) regarding cutting penetrations.
Determining the precise location of critical reinforcing in precast flat slabs and hollowcore units is more difficult. The manufacturer of the precast units may be able to give some guidance but may not be able to give accurate locations.
If possible, the infill sections between spaced hollowcore units are a more suitable location to accommodate penetrations and services than the units themselves.
“There are penetrations in completed floors that do not directly affect floor reinforcement but can still be a problem
Knowing when to stop
Holes should not be cut through existing floors incorporating precast units without consulting the original supplier (where known), or a specialist with expertise in precast floor units.
Drilling contractors should stop drilling or cutting where they encounter reinforcing steel. Structural engineering advice should be sought and, if permitted to proceed, written confirmation should also be obtained.
Penetrations are sometimes required as part of the floor installation but are not detailed as part of the design – for example, hollowcore floor units that need to be cut to accommodate perimeter columns. This should be referred back to the engineer for advice before installation.
There are penetrations in completed floors that do not directly affect floor reinforcement but can still be a problem. These must be considered by the design engineer before being made. Some examples are:
- Horizontal penetrations through ribs and single/double-tee downstands, which affect both the shear and flexural capacity of the support.
- Horizontal penetrations across the hollow cores of floors, which could initiate a premature shear failure.
- Penetrations that reduce seating of precast units.
- Multiple small penetrations along diaphragm connections to perimeter frames or walls.
Beams, columns and walls
In addition to penetrations in suspended concrete floors and slabs, penetrations are sometimes required in beams, columns and walls.
As these elements usually form the main structural system in a building, such penetrations must, in general, only be formed when they are shown on the design drawings and have been specified by the structural engineer responsible. Penetrations not shown on the design drawings must not be made without the specific permission, in writing, of the structural engineer responsible.
Further Reading
- CCANZ Information Bulletin: IB 76 Precast Concrete Floors.
- CCANZ Information Bulletin: IB 72 Coring Concrete for Strength Assessment.
- NPCAA/CIA (2009). Precast Concrete Handbook. National Precast Concrete Association Australia/Concrete Institute of Australia.
- NPCAA/CIA (2002). Precast Concrete Handbook. National Precast Concrete Association Australia/Concrete Institute of Australia. Commentary for New Zealand Users.
About CCANZ
This article contains information from CCANZ’s Information Bulletin 95 Drilling, Cutting or Forming Holes in Suspended Concrete Floor Slabs, which provides guidance on what needs to be considered when drilling, cutting or forming holes in suspended concrete floor slabs.This information bulletin was compiled with the assistance of Precast New Zealand Inc. To download the full Bulletin visit the CCANZ website – www.ccanz.org.nz
Register to earn LBP Points Sign in



