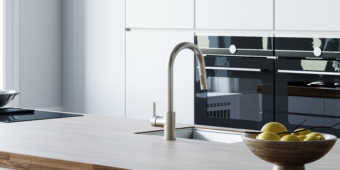Why ground clearances matter
30 Aug 2013, Prove Your Know How, Technical

Some homeowners and designers might desire a seamless transition from polished internal floor to external paving, with no change in level between the two, but this can have a serious effect on material durability and occupant health.
It’s vital for builders to observe ground clearances – the minimum distances that claddings and floor levels must be from the ground levels outside or under the building, to keep building materials and the interior as dry as possible.
What sort of problems can occur if ground clearances aren’t observed?
- Water splash onto absorbent claddings.
- Cladding, framing or flooring absorbing water.
- Premature failure of paint finishes when claddings are continuously damp (eg when soil is in contact with the cladding).
- Blocked drainage from E2/AS1 20 mm cavities.
- Blocked drainage slots for veneer cladding – water builds up in the cavity, causing rot, dampness and mould inside the building.
- Blocked drainage slots for aluminium joinery – water drains inside, damaging floors and floor coverings.
- Paving, paths and gardens that have been built up against the wall cladding, often with the finished level above floor level, can cause water to flow inside.
- Blocked subfloor ventilation openings in suspended timber floors – dampness causes premature deterioration of timber framing and flooring materials.
- Suspended timber floors too close to the ground – moisture from the ground that gets absorbed by framing, flooring and cladding can cause rot, dampness and mould inside the building.
- Inadequate space for maintenance access under suspended timber floors.
- Increased humidity levels inside the building.
- Surface water entering the foul water drainage system because the gully trap is installed below ground level.
It’s vital for builders to observe ground clearances – the minimum distances that claddings and floor levels must be from the ground levels outside or under the building, to keep building materials and the interior as dry as possible
Minimum permitted ground clearences
The rules for minimum permitted ground clearances are set out in Building Code Acceptable Solution E1/AS1 and NZS 3604.
| Top of concrete slab-on-ground – veneer cladding – above paving | 100 mm |
| Top of concrete slab-on-ground – veneer cladding – above soil | 150 mm |
| Top of concrete slab-on-ground – other cladding – above paving | 150 mm |
| Top of concrete slab-on-ground – other cladding – above soil | 225 mm |
| Top of timber pile above finished ground level | 300 mm or 150 mm with DPC |
| Top of concrete pile above finished ground level | 150 mm with DPC |
| Top of foundation wall above finished ground level | 225 mm |
| Suspended timber floor construction – bottom of cladding | 200 mm |
| Suspended timber floor construction – underside of joists (ie crawlspace) | 450 mm |
| Bottom of cladding to paving – except masonry veneer | 100 mm |
How can problems be avoided?
- Ask for accurate drawings from the designer and follow them. These should show correct site levels (including contours and slopes) and minimum slab to ground clearances.
- Ensure the set-out on site works from the datum point that the designer has used.
- Make allowance for future landscaping, particularly where extra soil will be brought on site, or where paving will be added.
- Remove surplus soil from the area immediately around the building.
- Make sure drainage slots to veneer claddings and aluminium joinery are clear.
- Don’t obstruct subfloor vents with framing, plaster or paint.
- Ensure basement walls that are retaining soil are tanked to prevent moisture entry.
- Advise the owner not to build up soil, mulch, paths, driveways or paving around the base of the building (unless the top surface will be below the bottom edge of the cladding (see table below), any subfloor vents or veneer drainage slots) and not to place any planting in front of subfloor vents.
- Slope the area around the building away from it, so that surface water does not drain towards the building.
Register to earn LBP Points Sign in



