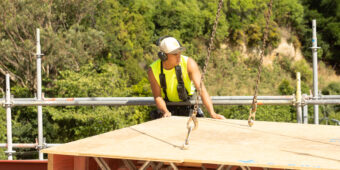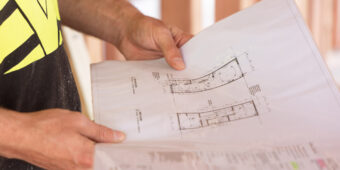ALWAYS LOOK FOR QUAKE IMPROVEMENTS
27 Jul 2021, Learn, Prove Your Know How, Technical

When builders are on site to carry out home renovations or repairs, it is a good time to suggest strengthening the property’s earthquake resistance with actions ranging from removing chimneys to securing the foundations
You only have to look at recent events to know that natural hazards are a fact of life in New Zealand.
Fortunately, potential building hazards don’t need to translate into disaster scenarios. Some seismic improvements, such as replacing heavy tile roofs with new lightweight roofs, are extremely effective but relatively expensive. There are cheaper cost-effective steps that can be taken to make homes safer and stronger for when events like damaging earthquakes occur.
Cost-effective alongside existing work
Some work can be undertaken by anyone and other work by confident DIYers. However, much of the work with the most positive impact in an earthquake requires the skills of a building professional. Doing this at the same time as other work will be more cost-effective and time-efficient for a homeowner.
Here are some key actions that can be recommended to homeowners when building works are planned to be carried out on site.
Removing brick and concrete chimneys
From the time we first built chimneys on New Zealand homes, earthquakes have been removing them. The magnitude 8.2 Wairarapa earthquake in 1855 is estimated to have damaged most chimneys in Wellington.
Thousands of chimneys also collapsed or were damaged during the 2010 and 2011 Canterbury earthquakes. Certain types of chimneys pose a real risk to the safety of people and can cause significant damage to homes during a large seismic event.
The most hazardous chimney types are those that extend above the roofline and are constructed from unreinforced brick or concrete masonry. These are most commonly found on homes built before the 1970s.
Look for chimneys that are twisting, leaning or showing signs of cracking, as these require immediate attention.
Some options for making chimneys safer:
- If the chimney is no longer used, the best option is to remove it down to the floor level, but an alternative is to remove it down to the ceiling line.
- If the chimney is still in use, a portion of the hazardous section above the roofline or ceiling line can be replaced with a lighter-weight metal flue.
- The most cost-effective option is likely to be the addition of extra bracing in the roof space between ceiling rafters or ceiling joists to reduce the risk of a brittle failure or partial overturning of a chimney structure in a large seismic event. This will help protect the home’s occupants from debris falling into the living space. However, injuries could still occur from the chimney collapsing to the outside of a home, and the home could be damaged.

Figure 1: Typical subfloor configuration for a pile to bearer connection
Securing the dwelling to the foundations
Many Kiwi homes built prior to the current Building Code era do not have a connection between the timber frame superstructure and foundation system. This practice came from a time when the seismic risk associated with residential dwellings was not well understood. Now, because of experience from recent seismic events, we are aware of the risk of building movement off its supporting foundation system.
When a dwelling subfloor is accessible, there are several actions that could be taken to connect the superstructure to the foundations:
- Fix timber or concrete piles to a dwelling subfloor using the details in NZS 3604:2011 Timber-framed buildings (see Figure 1).
- Fix framed subfloor walls to a foundation system with bottom-plate anchors. The widespread existence of unreinforced perimeter foundation elements means a careful assessment is required to check if the concrete substrate is in adequate condition to receive such an anchor.
NZS 3604:2011 provides several details but usually it would be preferable to engage a structural engineer who will be aware of the benefits and risks of altering the load path of the superstructure through the foundation system to the supporting soil.
Adding bracing to foundations
Sloping sites or hillside sections can be prone to dwelling foundation movement during seismic events.
Retrofitting lateral bracing elements in the subfloor can significantly improve foundation performance. Diagonal timber bracing installed between piles, or piles and bearers where ground clearance is above 600mm, is particularly beneficial.
Cases of floor deformation and partial rotation of singularly cantilevered timber poles with shallow footings is well-documented following large lateral movements.
It is helpful to refer to NZS 3604:2011 subfloor bracing configurations when considering the best approach with retrofitting elements.
Adding wall lining bracing
When a wall lining has been removed, there may be an opportunity to upgrade the bracing configuration and performance.
Dwellings constructed prior to the plasterboard era rely on timber
members to resist lateral loads transmitted into the foundation. Examples of these bracing systems comprise let-in braces, singular
or double diagonal braces or fully horizontal matched plank linings (see Figure 2). BRANZ Study Report SR305 Bracing ratings for non-proprietary bracing walls has more details.
The horizontal loads will eventually transfer to these timber bracing elements but only after the lining material is deformed and displaced to a point of cracking and failure. While it is beneficial to replace lath and plaster or similarly brittle lining materials, adding modern plasterboard bracing will assist in transferring loads to the foundation.
An NZS 3604:2011 wall configuration may be required to correctly transfer loads along wall geometry safely to the foundation.
Some early New Zealand colonial dwellings will have balloon wall framing. These require the addition of dwangs at ceiling level to create an equivalent top plate (and likewise for bottom plates) to enable the installation of modern sheet bracing.
A structural engineer can assess the condition of the wall framing connections and produce a bracing plan based on values in SR305.

Figure 2: A typical let-in brace wall configuration
Article by Martin Connell, CPEng Structural, The Earthquake Commission. This article was first published in BRANZ’s Build 184 magazine. www.buildmagazine.co.nz. Words, images & figures supplied by BRANZ.
Register to earn LBP Points Sign in
2 Comments
Leave a Reply
You must be logged in to post a comment.




Brilliant
great