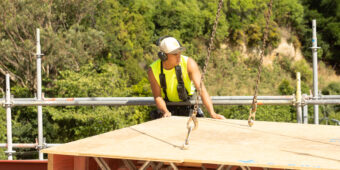Framology and Comfortech® team up
19 Jul 2024, Community & Sponsorship, News

With schedule method being the most commonly used compliance method, and wall framing needing to achieve a construction R-value of 2.0, PlaceMakers Frame and Truss is committed to helping builders achieve – and exceed – the new requirement in the best way possible. In this article, we highlight a new solution from Comfortech®, developed in collaboration with PlaceMakers Framology team
Timber is an excellent and easy-to-use sustainable building material that PlaceMakers Frame and Truss plants around New Zealand have been supplying to builders for decades. Due to thermal bridging, there is a direct correlation between the actual construction R-value and amount of timber within the wall framing. Thermal bridges have higher thermal conductivity than surrounding materials, creating a path of least resistance for heat transfer.
In the previous issue of Under Construction, we featured an innovative two-step solution from PlaceMakers Framology for reporting and reducing the amount of timber required – nog’less sheathed framing. But framing is only part of the solution. The insulation used between the frames also plays a significant role in reducing heat loss, which is why the PlaceMakers Framology team is partnering with insulation providers – such as Comfortech® – to deliver comprehensive solutions.
Over the past few months, the Framology team has worked closely with Comfortech® on nog’less battened framing, which combines a new ‘Secondary Insulation Layer Wall Solution’ from Comfortech® with Framology’s nog’less framing to deliver better outcomes.
Comfortech® committed to keeping walls covered
In May 2023, MBIE introduced the fifth edition of H1/AS1 and H1/VM1 for housing and H1/AS2 or H1/VM2 for buildings greater than 300m². These changes focus on significant increases to insulation requirements and the introduction of six new climate zones to reflect the specific weather experienced in different parts of the country, helping to keep New Zealand homes and buildings warmer, drier, and healthier.
This includes significant changes to insulation requirements in ceilings; however, there have been minimal changes to wall requirements.
“Professionals within the building industry have expressed concerns around the risk of over insulating our ceilings, the source of around 40% of heat loss, while not properly addressing the 20% of heat loss in walls,” says Comfortech® Building Performance and Technical Manager Todd Lindsay.
“To address this imbalance, solutions are needed to provide substantive increases in wall R-values. In turn, this would allow us, under the Calculation or Modelling method, to reduce the R-value of our ceilings – particularly in the milder climate zones – and deliver balanced, energy-efficient, more comfortable homes, year-round.
“At Comfortech®, we are dedicated to delivering better performing buildings to meet our climate goal commitments and to deliver on our purpose of creating New Zealand’s most comfortable living and working spaces,” says Lindsay. “The industry cannot just pivot to 140mm framing, due to capacity constraints and practical considerations – therefore innovation is required.”
Secondary insulation solution by Comfortech®
To support the industry, Comfortech® has developed a Secondary Layer Wall solution, which utilises the delivery of a 90mm timber frame wall, with a secondary insulation between 45mm thickness internal battens – as illustrated in Figure 1. This solution delivers a thermal performance that exceeds the thermal performance of a 140mm R4.0 Pink® Batts® by around 21%, while avoiding supply constraints and additional costs, and also maintaining the bracing performance of the internal lining.
A 90mm frame wall with 30% framing and R2.8 Pink® Batts®, with a secondary insulation layer of R1.3 between 45mm battens, will achieve a construction R value of R3.2, versus a 140mm wall frame with R4.0 Pink® Batts®, which only achieves a construction value of R2.65 with the same 30% framing. The bracing value of the plasterboard can still be utilised.
“As the business that brought edge compression to avoid raised heels, and which is continuing to drive consideration around perimeter ventilation of roof spaces, we are committed to delivering market-leading performance in residential walls,” says Lindsay.
More information on the Comfortech® Secondary Insulation Layer Wall Solution can be found under ‘wall insulation solutions’ on its ‘H1 Done’ hub at H1done.co.nz .
Best of both worlds – nog’less battened framing
Knowing its commitment to providing solutions that meet increased thermal performance requirements, Comfortech® approached PlaceMakers Framology team about collaborating on a solution that combines Framology’s nog’less framing with a Comfortech® secondary insulation layer. They were welcomed with open arms and minds by the team and its solution-driven manager, PlaceMakers Frame and Truss National Technical Resource Manager Pete Hammond.
“This is an ideal option for homeowners, who aren’t looking to use a rigid air barrier,” explains Pete. “While the battens required could be fitted on site, doing it in the factory and delivering a combined solution direct to site actually saves the builder and homeowner time and money.”
Pete, whose team doesn’t believe the industry hype that suggests using 140mm framing, which is deeper and can therefore accommodate thicker insulation with a higher product R-value, is necessary, is thrilled to have yet another solution for builders and their clients.
“While using 140mm framing in external walls allows space for a higher-performing insulation, it increases the cost and complexity. We continue our commitment to finding a solution for those who would still prefer to use 90mm framing, but also want to work toward achieving higher R values.
“We are pleased to collaborate with Comfortech® on this and, in the process, add another string to our timber framing bow.”
Nog’less battened framing will be available shortly from PlaceMakers Frame and Truss round the country. Speak to your Account Manager for more information.

Figure 1. A 90mm frame wall with 30% framing and R2.8 Pink® Batts®, with a secondary insulation layer of R1.3 between 45mm battens, will achieve construction R value of R3.2 – 20% higher than a 140mm frame wall with 30% framing and R4.0 Pink® Batts® Insulation
Register to earn LBP Points Sign in



