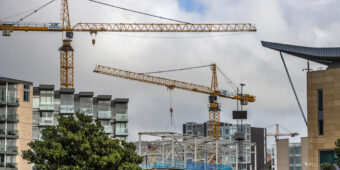Freestanding decks
29 Sep 2015, Builders business, Building and housing, Featured, Prove Your Know How, Technical

In some situations, a freestanding deck or platform may be a simpler solution than an attached deck. Although the design requirements for both are generally the same, there are some differences to consider
The design requirements for decks attached to a building are set out in NZS 3604:2011 Timber- framed buildings section 7.4. Where applicable, the structural and durability requirements and the selection of timber, fixings and fastenings are the same for both freestanding and attached decks.
Subfloor bracing

Subfloor bracing requirements are set out in NZS 3604:2011 Section 5. Piles may be braced, anchor or cantilevered, or a combination of these.
Calculate bracing demand
When determining bracing, first calculate the bracing demand for the deck.
- Select the earthquake zone from NZS 3604:2011 Figure 5.4 Earthquake zone maps.
- Obtain the bracing demand from NZS 3604:2011 Table 5.8. Using half the value for light cladding for wall, roof and subfloor and 0–25° roof pitch, this is 15 × 0.5 – 7.5 BU/m².
- Multiply the bracing demand by a factor (given at the bottom of Table 5.8) for soil class and earthquake zone.
- Multiply the resulting value by the area of the deck to calculate the total number of bracing units (bus) required in each direction (NZS 3604:2011 5.3.1).
Example: For a proposed 10m² (5×2m) deck, with an earthquake zone three and soil class E. From Table 5.8, the multiplication factor is 1.0, so 15 ×0.5 × 1.0 = 7.5 BU/m². Multiply 7.5 BU/m² by the area of the deck to obtain the total bus required gives 7.5 × 10–75 bus in each direction.
Applying bracing to a deck design
There are no specific requirements in NZS 3604:2011 for bracing distribution for freestanding decks, but the following rules should be used as far as practicable. Bracing should be:
- Provided in two directions at right angles to one another to provide horizontal support.
- Located in perimeter foundation and subfloor framing.
- Located in internal lines parallel
to the perimeter at a maximum
of 5.0m centres. - Distributed as evenly as possible along each line.
Pile height and footings
The maximum height of the piles will influence the choice of braced pile system (NZS 3604: 2011 6.4.4.1 (b)). This is summarised in Table 1
and Figures 1–5 on this and the following pages.
Except for driven piles, all timber piles must have a concrete footing that is at least 100mm below the pile and be cast in situ on undisturbed good ground.
Footings below cleared ground level must have a minimum depth of:
- 200mm for ordinary piles.
- 450mm for braced piles.
- 900mm for anchor piles.
The plan area of the footing depends on bearer and joist spans, and is determined from NZS 3604:2011 Table 6.1, except that braced and anchor piles must be a minimum of 350×350mm for square piles and 400mm diameter for round piles.
Bearers
Bearer sizes are selected from NZS 3604:2011 Table 6.4 Part (b) for a 2kPa wet-in-service floor load (NZS 3604:2011 6.12). They must:
- Be continuous over two or more spans.
- Be laid in straight lines on edge.
- Have a minimum landing of 90mm, except this may be 45mm where butted over the support.
- Be jointed only over ordinary pile supports (i.e, they must not be jointed where the bearer is fixed directly to an anchor or braced pile).
- Have a connection capacity at joists of:
· 12kN minimum capacity in
tension or compression along
the line of the bearer, or
· 6kN minimum capacity each on
both sides of a continuous bearer.
Joists
Timber joists for decks are selected from NZS 3604:2011 Table 7.1 Part (b) for a 2kPa wet-in-service floor load. They must be laid in straight lines on edge with top surfaces set to a common level and have 32mm minimum bearing over supports.
Joist fixings
Joist fixings to piles or bearers are in NZS 3604:2011 6.8.6:
- If the brace is connected to the pile and parallel to the joist direction, the two joists on either side of the brace must be fixed to the bearer with a 6kN capacity connection in the horizontal direction.
- If the brace is connected to the joist, the joist to bearer connection must have 12kN capacity in the vertical direction (see NZS 3604:2011 Figure 6.8).
- Bearers and joists connected to anchor piles must be fixed with:
· M12 bolts with 50×50×3mm
washers, or
· 12mm diameter threaded rod and
washers, or
· 12kN capacity connections in
tension or compression along
the joist or bearer.
Trimmers and trimming joists
Where an opening (such as for stairs) is required in a deck, trimmers and trimming joists must be fitted around the opening in accordance with NZS 3604:2011 7.1.6.
BRANZ Find
The BRANZ Find digital helpline is a useful, comprehensive directory of New Zealand building and construction industry information.
BRANZ Find provides free online access to building information and the documents commonly requested from the BRANZ 0800 advisory service.
Use it to search and find links to resources including study reports, online tools, guidelines, Codes of Practice, technical guidance, the Building Code, standards and legislation.
Exclusive to PlaceMaker readers.
Try-out the new BRANZ Find tool by searching ‘BK050’ and be one of the first 50 to receive a FREE Maintaining your Home book. Use promo code PM001. (Terms and conditions apply).
Register to earn LBP Points Sign in






