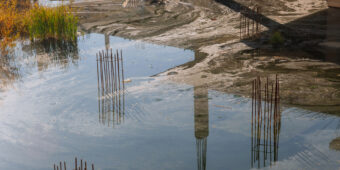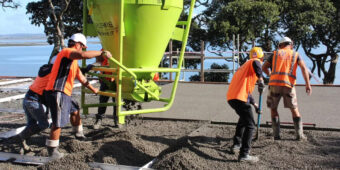Getting waterproof decks right
21 Jan 2016, Featured, Prove Your Know How, Technical, Uncategorized

Sufficient clearance between cladding and deck is essential for waterproof construction of a waterproof deck. Here are some tips to help you get it right
E2/AS1 has some specific requirements that must be met for clearances between a cladding
and a waterproof deck.
These include:
- A maximum area of 40m².
- A membrane upturn at the wall junction of at least 150mm.
- Slope the membrane away from the wall.
- Lapping the wall underlay over the membrane upstand.
- A clearance of at least 35mm between the bottom of the cladding and the highest point on the deck surface.
- For claddings installed over a cavity:
- Providing drainage from the cavity behind the cladding incorporating a cavity closure.
- Forming a drip edge (10–15mm depending on cladding type) along the bottom edge.
- A step down to the waterproof surface at doorways of 100mm minimum (an alternative, not detailed in E2/AS1, is for a 100mm high threshold or step where the floor level and deck substrate are at the same level).
- A minimum deck slope for drainage of 2°.
- No finish adhered to the tiles – any additional walk-on or protective surface must be removable.
- No downpipes discharging onto the deck.
In addition, it is considered good design of waterproof decks to:
- Have a minimum of two drainage outlets, each with their own overflow.
- Specify flood testing on completion.
- Protect the membrane after it’s laid.
Register to earn LBP Points Sign in








