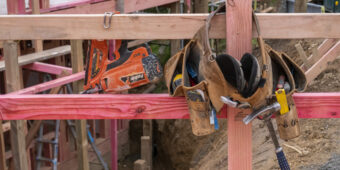Know your penetrations
14 Jul 2015, Featured, Prove Your Know How, Technical

Penetrations through claddings need to be carefully detailed to ensure weather tightness. For commercial buildings, they may also need to be seismically restrained to prevent impact damage. This month we cover what rules apply to various situations
New Zealand Building Code clause B1 Structure requires conditions that may affect the stability of buildings and building elements, such as earthquakes, to be considered. This means that services passing through the building structure and cladding may require seismic restraint.
Design options to restrain services
For engineering systems, these requirements are usually met using the Building Code support document B1/VM1, which cites NZS 4219:2009 Seismic performance of engineering systems in buildings.
This standard contains prescriptive and specific engineering design options for restraining engineering systems. This includes allowing a minimum 50mm clearance around any service penetrations through walls, to prevent impact damage in an earthquake (see Figure 1).
Water pipes don’t usually need seismic restraint.
Seismic restraint isn’t required (NZS 4219:2009 5.8.1) where pipes are:
- Less than 50mm in diameter.
- Suspended by individual hangers that are 150mm or less in length from the top of the pipe to the supporting structure.
Water pipes are therefore generally unlikely to require seismic restraint, but must still have a 50mm clearance when passing through exterior walls.
Larger pipes, such as sewer pipes (typically 100mm in diameter) and flues, are likely to require seismic restraint in accordance with NZS 4219:2009 for commercial buildings.
Weathertightness detailing
In addition, Building Code clause E2 External moisture requires that exterior walls must prevent penetration of water that could cause dampness or damage to building elements.
If not appropriately designed and installed, penetrations through external claddings potentially compromise the weathertightness of a building. The requirements of clauses B1 and E2 are at odds with one another and can present detailing problems.
Timber-frame construction
Acceptable Solution E2/AS1 (paragraph 9.1.9.3 and Figures 68 and 69) describes methods of creating weathertight details, using flashing tape and flanges in both cavity and direct-fixed situations.
The E2/AS1 details do not require a significant clearance around pipes, but they can be used as a basis for creating weathertight details that include the clearances required by clause B1.
Through wall underlay
Where the pipe penetrates through the wall underlay, flexible flashing tape should be used to seal the underlay for at least 100mm and to the pipe for at least 25mm (see Figure 2).
A flange with a diameter 20mm larger than the pipe, and with a skirt at least 25mm deep, should be fitted over the pipe. The 10mm gap between pipe and flange can be filled with sealant applied over a backing rod.
Coated cladding
Where cladding finishes are EIFS, monolithic coatings or stucco, finish the coating over the skirt of the flange.
Weatherboard claddings
For weatherboard claddings, cut a hole to the correct size (diameter of pipe plus 10mm all around) through the weatherboard. The penetration should be made through the centre of the board, not at a joint. Prime the cut, then apply sealant over a backing rod into the gap between the hole and the pipe.
A flange may be installed over the sealant joint. For bevel-back boards, a shaped fillet will be required to provide a flat surface for the flange (see Figure 3).
Concrete or masonry walls
Where pipes penetrate concrete or masonry walls, a 50mm clearance must be allowed between the pipe and the wall structure when following NZS 4219:2009. Apply a waterproof membrane to the opening – at least 50mm around the face of the opening and at least 50mm into the opening.
The pipe should go through a flange with a minimum 20mm larger diameter than the pipe and a skirt at least 100mm deep. Apply sealant over a backing rod to the gap between the pipe and flange and carry the waterproofing coat applied to the concrete or masonry down over the flange (see Figure 4).
Coordinating design and installation
Close coordination between building designers, structural engineers, fire engineers and building services engineers is needed from the preliminary design stage of a building project. This ensures that the weathertightness, fire and seismic requirements of penetrations through external walls are fully considered and implemented.
Register to earn LBP Points Sign in







