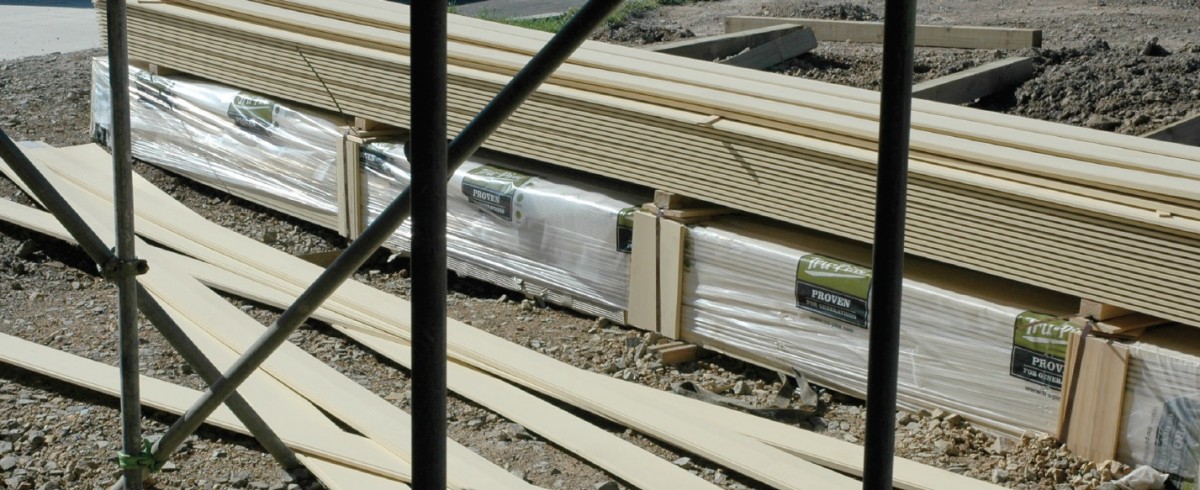Timber weatherboards
22 Sep 2017, Product Focus, Prove Your Know How, Technical

While the use of timber weatherboard cladding varies with changing trends, it remains perennially popular and its design and installation is well documented
Timber horizontal weatherboards, originally native timbers, have been in common use since the early 1800s. Currently, timber weatherboards have around a 25% market share for residential wall claddings.
Timber has lots of appeal because it is:
- Readily available (although the type of species has changed).
- A natural renewable resource when sustainably sourced, for example, radiata pine.
- Biodegradable.
- Hygroscopic – it will take up and release moisture.
- Readily treatable for species used for weatherboards.
- Naturally variable.
- Machinable.
- Easily finished.
Relevant code clauses and standards
Building Code clauses applicable to timber weatherboards are:
- B1 Structure – to resist deflection and wind-induced suction.
- B2 Durability – a durability of not less than 15 years for weatherboards, as they are moderately difficult to detect and replace.
- E2 External moisture – to ensure buildings shall be constructed to provide adequate resistance to penetration by, and the accumulation of, moisture from the outside.
Cited standards and documents are:
- NZS 3602:2003 Timber and woodbased products for use in building.
- NZS 3604:2011 Timber-framed buildings.
- NZS 3617:1979 Specification for profiles of weatherboards, fascia boards, and flooring.
- NZS 3631:1988 New Zealand timber grading rules.
- NZS 3640:2003 Chemical preservation of round and sawn timber (including Amendment 5).
- BRANZ Bulletin 411: Recommended timber cladding profiles.
Selecting the timber and profile
Most timber weatherboard used in New Zealand is machined from either imported western red cedar or fingerjointed treated pine. There is limited use of:
- Clear or dressing grade (tight knot) treated radiata pine.
- Imported redwood.
- Heart macrocarpa.
Radiata pine requires treatment for durability, while other more durable species such as imported redwood, imported western red cedar and heart macrocarpa can be left untreated.
Bevel-back profile weatherboards tend to be less vulnerable to water penetration than rusticated boards, as they are thicker at the lap and therefore distort less. They also offer a void at the back face of the lap that facilitates some air circulation for drying and some drainage.
Because timber weatherboards are subject to movement, they may allow occasional water penetration through the board laps. However, this distortion also allows some air circulation and drainage, and this tends to dry or remove water that has penetrated the assembly.
Getting the design right
Key elements of horizontal timber weatherboard design include:
- Identifying the species and treatment profiles in accordance with NZS 3617:1979 or BRANZ Bulletin 411 to meet the requirements of E2/AS1 – other profiles must be submitted for consent as an alternative method.
- Under E2/AS1, a drainage cavity is required where the risk score exceeds 12 for bevel-back and six for rusticated.
- Set out the window head heights to suit the weatherboard dimensions.
- A 175mm minimum clearance to finished ground or 100mm to permanent paving.
- Specifying narrower rather than wider boards.
- Specifying single nailing to each board.
- Specifying the finish.
Naturally durable weatherboards such as cedar should be clear-coated or stained; H3.2 treated timber can be stained or painted, while H3.1 treated radiata pine must be painted on all surfaces including all ends, notches and holes.
Store level and covered
Store boards on a level surface packed clear of the ground. Reject any damaged boards. Cover to keep as dry as possible. Recover at the end of each day’s work or when rain threatens.
Get the installation correct
Follow these rules when installing on site:
- Have a minimum lap of 32mm for bevel-back boards – 25mm for rusticated profile boards.
- Do not nail through the board lap.
- Do not apply sealant to laps.
- For rusticated boards, ensure boards are not tightly butted at the overlap, as this will restrict movement – a 2mm gap is required.
- Seal all cuts immediately.
- Seal all cut ends and notches where boards have an applied finish.
- Install soakers, cover boards or backflashings to all corner junctions.
- Paint H3.1 treated boards.
- Avoid dark finishes, as this will increase distortion in timber weatherboards. Choose paint colours with an LRV of 40% or more.
- Maintain specified ground clearances at completion of all work including landscaping.
© BRANZ Build 160, June 2017
Register to earn LBP Points Sign in
3 Comments
Leave a Reply
You must be logged in to post a comment.




Good quiz
Good
great stuff