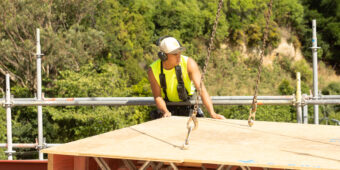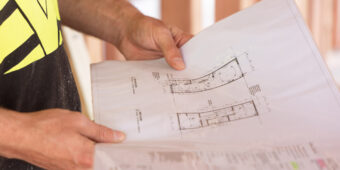CONSENTS DITCHED FOR LOW-RISK BUILDING
23 Jun 2020, LBP & Regulation, Learn, Prove Your Know How

Minister for Building and Construction Jenny Salesa announced on 24 May that new building consent exemptions are being added to the Building Act, meaning that more building work will be able to take place without a building consent
Allowing more building work to take place without a building consent is intended to make the building process quicker, easier and less expensive for builders and DIYers, while also allowing councils to focus on building work that is higher risk.
It is expected that the changes could save building owners up to $18 million a year in consenting costs and, if lodged separately, could reduce the number of consents issued by councils by up to 9,000 per year. This could save builders valuable time, as their consents for higher-risk jobs may be processed more quickly and they can carry out smaller jobs without needing to request or wait for a consent.
While some of the new building consent exemptions can be done without the help of a professional, others will require the involvement of a Chartered Professional Engineer or Licensed Building Practitioner.
STAKEHOLDER SUPPORTED
During the consultation process last year, MBIE received positive feedback from a range of stakeholders, including councils, industry organisations and building owner groups about increasing the number of building consent exemptions, covering work carried out in both rural and urban areas.
Following Government decisions, the scope of the single-storey detached building exemption has been expanded and there is now more building work which can be designed and carried out or supervised and signed off by a Licensed Building Practitioner without needing a building consent.
SUMMARY OF NEW EXEMPTIONS
Building consents will no longer be needed for a number of new or expanded types of low-risk building work, such as sleep-outs, sheds, carports, outdoor fireplaces and ground-mounted solar panels.
A summary of each is provided below:
- Single-storey detached buildings (eg, sleep outs, sheds and greenhouses)
There will be additional exemptions that increase the size of the current exemption (available online):
- Kitset or prefab buildings with a maximum floor area of 30m2, where a manufacturer or supplier has had the design carried out or reviewed by a Chartered Professional Engineer.
- Buildings with a maximum floor area of 30m2, where a Licensed Building Practitioner is to carry out or supervise design and construction.
- Buildings with a maximum floor area of 30m2, where only lightweight materials with structural components built in accordance to Building Code compliance B1/AS1 are used, and this work may be done without the help of a professional.
- Ground-mounted solar array panels (in both rural and urban zones)
- In urban zones, there will be an exemption for panels up to 20m2, which can be built without the help of a professional.
- In urban zones, there will be an exemption for panels up to 40m2, where the design has been carried out or reviewed by a Chartered Professional Engineer.
- In rural zones, there will be an exemption with no restrictions in panel size, which can be built without the help of a professional.
- Carports up to 40m2
There will be two additional exemptions that increase the size of the building work from the current exemption:
- The design has been carried out or reviewed by a Chartered Professional Engineer.
- A Licensed Building Practitioner has carried out or supervised design and construction.
- Ground floor awnings up to 30m2
There will be two additional exemptions that increase the size of the building work from the current exemption:
- The design has been carried out or reviewed by a Chartered Professional Engineer.
- A Licensed Building Practitioner has carried out or supervised design and construction.
- Ground floor verandas and porches up to 30m2
There will be two additional exemptions that increase the size of the building work from the current exemption:
- The design has been carried out or reviewed by a Chartered Professional Engineer.
- A Licensed Building Practitioner has carried out or supervised design and construction.
- Outdoor fireplaces or ovens
With a maximum height of 2.5m, and maximum cooking surface of 1m2.
- Flexible water storage bladders
For irrigation or firefighting purposes up to 200,000 litres in storage capacity.
- Small pipe supporting structures
For water only and on private land.
- Short-span (small) bridges
Which the general public cannot access and does not span on a road or rail area. The design will need to be carried out or reviewed by a Chartered Professional Engineer.
- Single-storey pole sheds and hay barns in rural zones
There will be two exemptions:
- The design has been carried out or reviewed by a Chartered Professional Engineer
- A Licensed Building Practitioner has carried out or supervised design and construction.
NEXT STEPS AND TIMINGS
More information about the new exemptions, including technical requirements will be on building.govt.nz in August. It is expected that LBP technical requirements will be on the website later this year.
Register to earn LBP Points Sign in
4 Comments
Leave a Reply
You must be logged in to post a comment.




CONSENT DITCHED FOR LOW RISK BUILDING
SINGLE STORY GROUND 30SQ.
GROUND MOUNT SOLAR PANNEL
CARPORY MAX.40SQ.
Low risk buildings
Brilliant
yes