FUNCTIONAL FENCES
16 Jan 2020, Prove Your Know How, Uncategorized
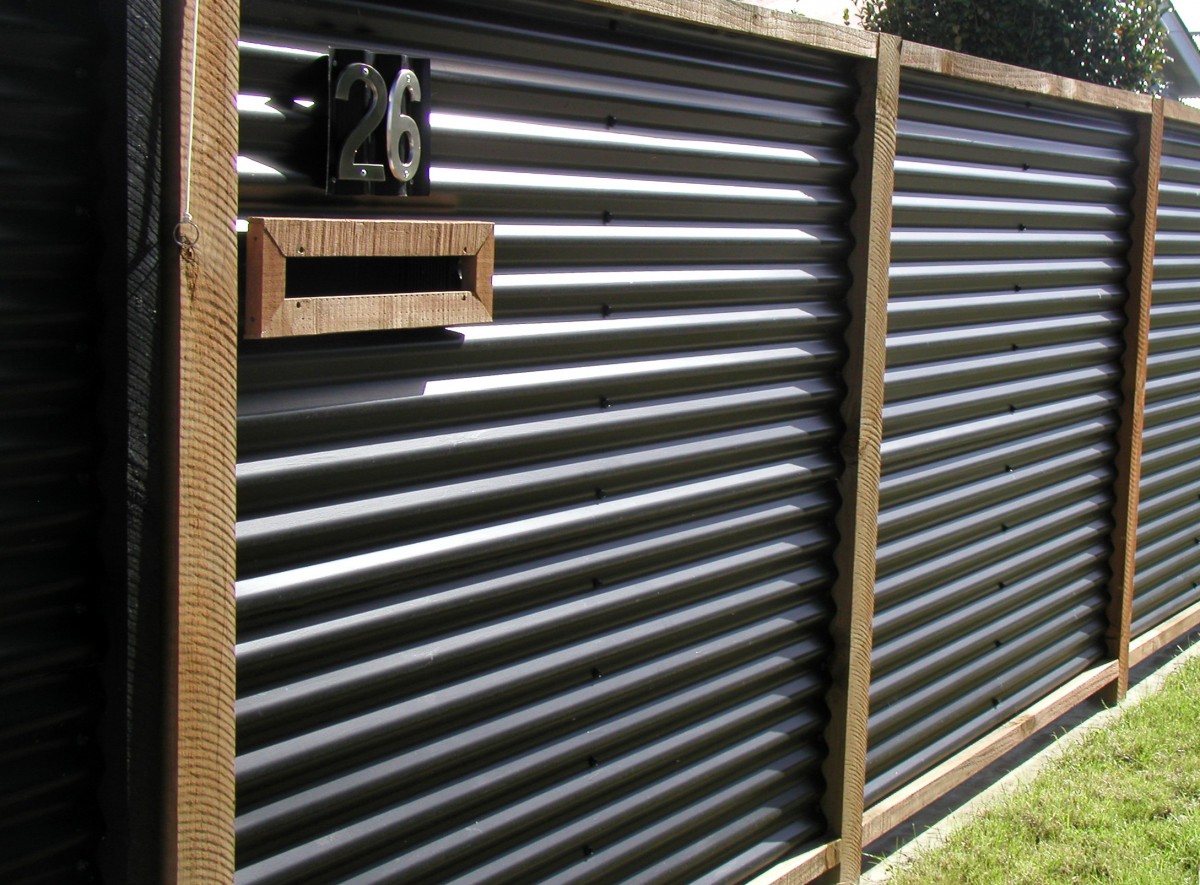
Builders are often asked to advise homeowners on fencing – this article may provide a useful starting point
If a fence is to be built on a common boundary, both neighbours are obliged to each contribute an amount equivalent to at least half the cost of a standard ‘reasonably satisfactory’ fence. The proportion of the costs can only be claimed from a neighbor if prior written notice is given that a fence is going to be built and the neighbor is advised of the cost of the proposed fence.
Neighbours should be consulted in the first instance, but if an agreement can’t be reached over dividing the costs (or what constitutes a ‘reasonable standard’ of fence), there is a formal process that can be followed in which a non-cooperative neighbor is served with a Fencing Notice.
The notice must state that it is served under the Fencing Act 1978, must include the names and addresses of both parties involved and must be signed and dated. A template for such a notice is provided in the Fencing Act, which is located at legislation.govt.nz under Fencing Act > schedule 1 > forms.
The notice must also describe:
- The boundary to be fenced.
- The type of fence.
- Who will build the fence.
- The estimated cost.
- How materials are to be purchased.
- The start date for the work.
If a boundary fence issue can’t be resolved with tact and compromise, there are provisions in law involving notices and cross-objections that must be carried out in time frames as specified in the Fencing Act.
If there is no agreement at the end of the processes described, options such as mediation, arbitration, the Disputes Tribunal or court proceedings will need to be further investigated.
Down the middle
The fence should be built with the posts centred on the boundary line or as near to it as practical. Usually, a fence of up to 2m high can be built without the need of a resource or building consent, but the relevant territorial authority should be consulted for the rules specific to the locality.
A myriad of fencing options are available, from simple post and wire fences, to prefabricated metal or timber palings or lattice work, to walls of stone, brick or concrete block.
The requirements are that they remain durable, are aesthetically pleasing, resist or deflect wind loads and comply with Resource Management Act requirements for the site in terms of heights.
For privacy, solid fences provide the greatest benefit, but for protection from the wind, the requirements are different.
Shelter from the storm
Fences that completely block the wind provide localised protection immediately adjacent to the fence, but create downwind turbulence (see figure 1). Angling the top or installing a strip of lattice across the top of the fence can reduce the turbulence (see figure 2).
For maximum shelter from wind, a fence should have about 40-50% of its face area open and be constructed with gaps – fewer at the base and increasing with height. Such a fence should provide a sheltered lee area with width of four to five times the height of the fence.
A fence constructed of offset horizontal planking or palings diffuses the wind as it passes through the fence. Even if the fence has more than 50% permeability, the effect of draughts are minimised
because the wind cannot directly flow through the gaps.
Lattice fences have an even distribution of solid material and gaps to moderate the airflow, although they do not have the progressive increasing of open area recommended above. The approximate permeability of lattice fences is:
- 20mm lattice with 20mm apertures = 23% permeability.
- 50mm lattice with 50mm apertures = 25% permeability.
- 25mm lattice with 50mm apertures = 42% permeability.
Vertical paling or board fences provide greater protection from the wind when the gaps and palings are narrower and of similar sizes. Where wide palings are used, the wind that passes through the gaps will be more noticeable.
Windbreak fabrics can be fixed over wire or timber fences to provide additional wind protection. Such protection may be useful on a temporary basis until wind-tolerant planting is established.
In areas subject to frost, leave a small gap at the bottom of a fence or planting (particularly if there is a vegetable garden behind the fence) to avoid trapping cold air and to reduce the risk or severity of the frost.
Timber post and rail fences
- Use H4-treated or naturally durable timber for all in-ground material. Using H4 treated timber (or equivalently durable timber) for the bottom rail of a fence is desirable where it is likely that the rail will be covered by or in contact with mulch.
- Posts should be placed 100mm into the ground for every 300mm above ground.
- Ensure the excavation is filled with rodded concrete (preferably) or thoroughly rammed earth – limiting fence height to 1m is recommended when rammed earth is used to fill post holes.
- Keep timber rail spans smaller rather than larger. The longer the span, the greater the potential for sag in the completed fence – for example, limit the span of a 100x50mm rail on edge to less than 2.4m.
Other factors to consider for timber framed fences are:
- Ensure fixings holding trellis panels together will be durable – staples should be stainless steel for external use.
- Keep fibre-cement and profiled steel fence panels clear of the ground.
- Select fittings such as gate hinges and catches that are durable – stainless steel fittings are preferable to zinc-plated fittings, which are not suitable for external use on treated timber.
- Ensure the spans of fencing panels are in the limits set by the manufacturer – typically 600mm maximum for fibre-cement.
- For profiled steel claddings:
- Don’t use unfinished zinc/aluminium alloy-coated steel in corrosion zones D or E.
- Ensure factory coatings are undamaged.
- Use colour-matched fixings suitable for the corrosion zone.
- Limit spans (supporting framing spacing) to 1200mm.
- Avoid use where the surface will not be regularly cleaned by rain.
- For fibre-cement:
- Use hot-dip galvanised fixings in corrosion zones B and C and stainless steel in zones D and E.
- Paint for durability.
- Limit spans (supporting framing spacing) to 600mm.
Brick and concrete block fences or walls
- Ensure there is a solid bearing.
- Provide a concrete foundation beam to lay the wall over.
- Ensure the base of the wall is sufficiently into the ground, anchored to a footing or has structural piers/columns or returns to prevent overturning. In some cases, concrete piles under each
column may be required to extend deep into the ground to provide a firm footing. The advice of an engineer should be obtained. - Reinforce as for a concrete block foundation wall.
- Keep trees a sufficient distance away from the fence or wall to prevent roots affecting it.
- Cap the wall to restrict water entry.
Steel or aluminium fencing
- Embed posts into the ground as detailed for timber.
- Cap the tops of posts to prevent water entry and accumulation in the post (a known cause of accelerated deterioration).
- For steel, hot-dip galvanise, powder coat or protect with a specialised coating system.
- For aluminium, uncoated use is acceptable in most environments.
- Avoid coating damage during transport, handling and installation.
- Match fixings to the material.
If using a proprietary system, follow the manufacturer’s installation instructions.
Stone Walls
There are a number of design and construction options for stone walls. They can be:
- Free-standing.
- Used as a veneer or facing to a concrete or concrete masonry structural wall.
- Used as a veneer to the polystyrene form work of a reinforced concrete retaining wall.
- Solid stone structural walls (usually limited to low height), laid with mortar or without (dry stone).
- Built with incorporated piers or columns, either structural or for decorative purposes.
- Constructed from uncut stone, where adjoining sides of the stone are not at right angles (such as river boulders or quarry stone), or ashlar, where the adjoining sides have been cut or dressed so that they are at right angles to each other.
- Coursed, where some effort is made to align horizontal and/or vertical joints, or random, where a stone is either cut to fit or selected for the space available.
For coursed work, there are a number of combinations:
- Random squared (or dressed) stone, also called random coursed ashlar, to a general arrangement of courses.
- Broken ashlar, where no attempt is made to course the work – each stone is cut for a specific location.
- Ashlar, where cut stones are laid in continuous horizontal courses with plumb vertical joints.
Options include:
- Regular pattern using stones of a consistent size, laid stretcher bond (coursed ashlar).
- Variable course height (although stonework is of a consistent height and length in each course) with stretcher bond vertical joints.
- Variable course height (although stonework is of a consistent height in each course) using stones of different lengths to give random vertical joints (blocked course ashlar).
- Coursed random uncut stone, where some effort is made to produce a coursed effect.
- Broken coursed (in quarried stone).
- Random uncut stone (in river stones and boulders).
Considerations include:
- The wall height and the width available to build the wall in.
- The availability of suitable stone.
- The time available for laying, for example, broken ashlar is a time consuming laying method.
- The construction method – whether it is being constructed as a dry stone wall without mortar to bed the stones or mortared.
- The foundation detail.
- What will prevent the wall from overturning.
- Whether the wall is retaining soil – if so, it must be designed for the loads.
Register to earn LBP Points Sign in
2 Comments
Leave a Reply
You must be logged in to post a comment.


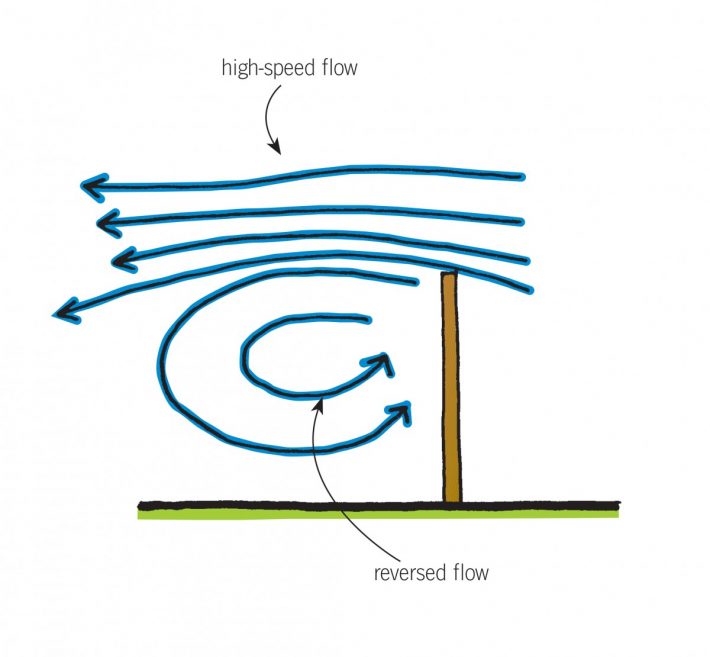
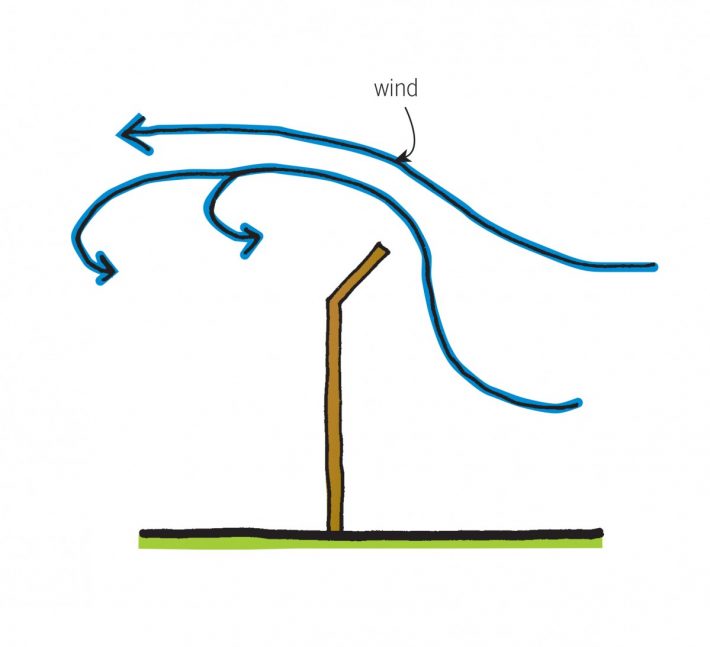
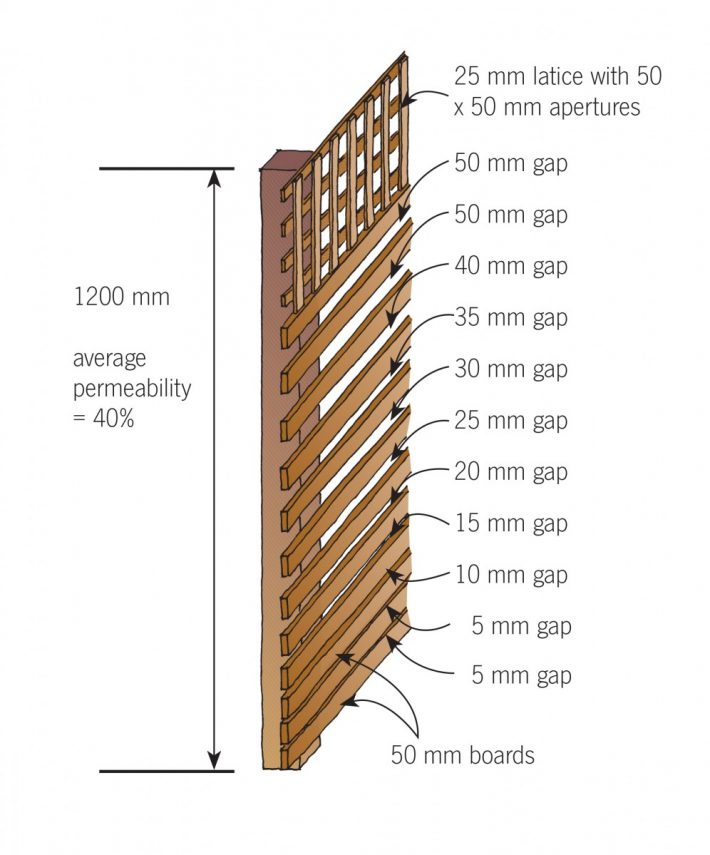
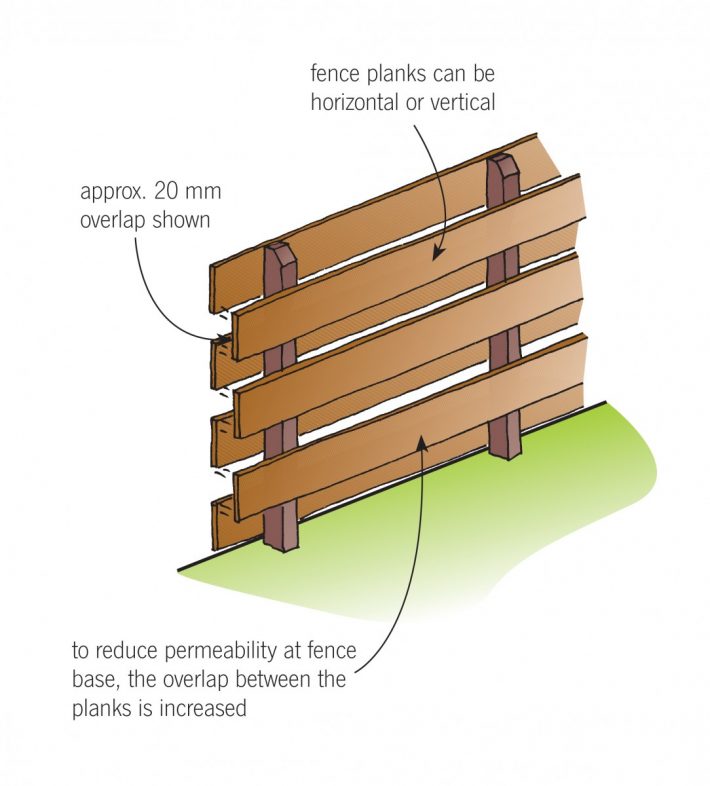
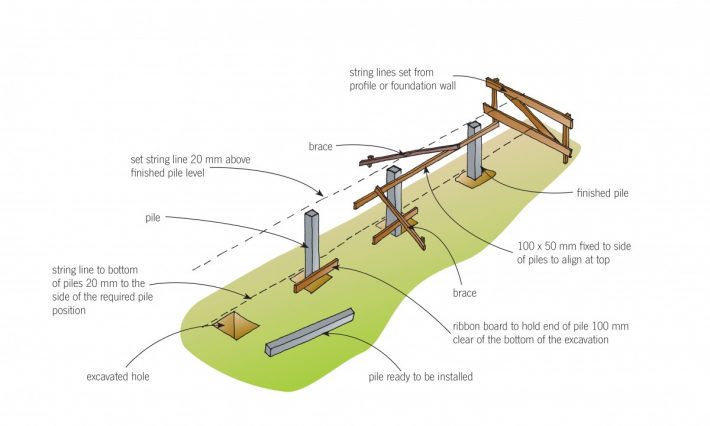
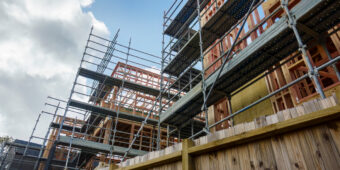

Start date and cost …important
done