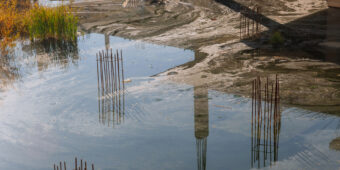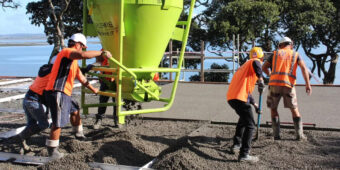Suspended floors
16 Feb 2016, Featured, Prove Your Know How, Technical

If you’ve ever found yourself scratching your head when it comes to suspended floors, this article might be just the help you need
The following are nine of the most common questions BRANZ’s Technical Helpline receives about designing and building suspended timber floors and dealing with uplift.
1.What’s required to laterally support ends of floor joists?
NZS 3604:2011 has two options for the lateral support at the ends of floor joists for a suspended floor on a pile foundation (see Figure 1a):
A boundary joist 25mm thick and the same depth as the joist.
Solid blocking the same depth as the joist, with individual blocking pieces fixed at 1800mm centres. Blocking needs to be directly above and fixed as required in Table 7.5 to either a bearer connected to subfloor bracing, or a top plate of lower floor braced walls.
Bearer plates attached to a concrete foundation acting as a brace require an 1800mm length of blocking in the line of the foundation wall (see Figure 1b).
2.What lateral support of floor joists is needed under floor diaphragms?
Lateral support to the joists of a floor diaphragm can be provided by:
Full joist height solid blocking between all joists around the perimeter.
A minimum 25mm thick boundary joist at the full depth of the joist around the perimeter.
The potential loads are greater, so NZS 3604:2011 figure 7.9, table 7.5 and clause 7.3 give increased fixing requirements for where the floor acts as a diaphragm.
3.What mid-span lateral support is needed?
Mid-span lateral support is required to be installed:
Within 300mm of subfloor bracing lines (see Figure 2).
To any joist spanning more than 2.5m and with a depth of four or more times its thickness.
This means any floor joist 190×45mm or greater will require blocking when it has a clear span of more than 2.5m.
Often, all the joists for suspended floors will be sized to accommodate the largest spans. In these situations, some of the joists will be larger than required for their spans. If they span less than 2.5m, no mid-span blocking is required (see Figure 1).
Mid-span lateral support can be provided by:
Herringbone strutting (clause 7.1.2.3).
Solid timber the same depth as the joist – solid blocking can be offset 50mm from a centreline at mid-span.
4.What floor support is required below loadbearing walls?
Where spanning joists run parallel to and support loadbearing walls, double up the loadbearing joists (clause 7.1.3.1). The maximum gap allowed between the two joists is half the width of the wall above.
A packer must be installed into the gap at 600mm maximum centres. For example, a 90mm wide frame can have 45mm packers between the loadbearing joists (see Figure 3).
Clause 7.1.3.2 also requires any trimming studs that land on doubled joists to be within 300mm of the end of the span of the doubled joist (see Figure 4).
5.Is support required for non-loadbearing walls parallel to the joists?
Non-loadbearing walls that do not have braced panels and are within 150mm of a floor joist don’t require additional support.
However, 90×45mm blocking on edge (ie, 90mm high) is required to be installed between adjacent joists at each side of door openings (see Figure 5).
Support is required where the non-loadbearing wall contains bracing or is more than 150mm from the joist.
Place 90×45mm blocking on edge between the joists at 1200mm centres and each end of the frame supported. Alternatively, place the wall over a joist.
6.What’s required for cantilevered floor joists?
Table 7.2 has the permitted cantilever lengths. Use the 2kPa (right column) of the table for wet, in-service situations such as balconies with timber slat decking (saddle flashings will be required).
Cantilevered joists require a boundary joist. Joists need to be laterally supported at the point of cantilever (above the supporting wall) with solid blocking to the depth of the joist.
NZS 3604:2011 does not consider cantilevered joists that support external braced walls. This would require specific engineering design.
7.How much can joists be notched and checked?
The maximum check or notch allowed for a joist is 32mm or the depth of the joist divided by five, whichever is less. For example, a 140mm joist could be notched 28mm. The notching or checking can only occur within 450mm of the support (see Figure 6a, 6b, 6c).
NZS 3604:2011 does not permit notching or checking of bearers.
8.What is the minimum height of floors?
The minimum height of a floor is generally driven by the pile height. The tops of piles must be a minimum of 150mm above ground. A protective coating is required to cut ends of timber.
A DPC is required for all concrete piles and for timber pile tops within 300mm of the ground.
The minimum flooring height will be 150mm (for the pile) plus bearer depth plus joist depth.
The type of flooring also needs to be considered. For particleboard, the minimum height from the ground to the underside of the particleboard is 550mm (clause 2.3.7). For treated plywood or solid timber flooring, contact the manufacturer.
9.Are straps required to fix bottom plates to floor joists?
Straps are only required to fix bottom plates to floor joists:
At trimming studs to doors and windows for single-storey
buildings.
For the upper floor of multi-floor buildings (see Figure 7).
Bottom plates of non-braced walls require nailing down as set out in Table 7.5 with either:
2/100 × 3.75mm hand-driven nails at 600mm centres maximum into floor joists.
3/gun nails at 600mm centres maximum into floor joists.
Register to earn LBP Points Sign in













