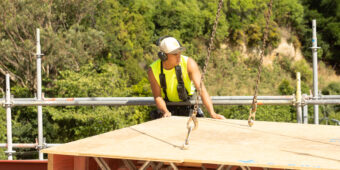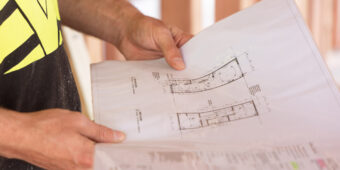Weathertightness risk assessment
04 Oct 2013, Building and housing, Prove Your Know How

MBIE Building & Housing’s guide to using the risk matrix, when assessing weathertightness design, has been updated to reflect some important changes in E2/AS1.
The E2/AS1 approach to weathertightness risk uses a simple process that first assesses and then scores risks associated with various building features.
E2/AS1 uses the risk matrix to identify six key weathertightness risk factors that must be assessed for each building elevation or wall face for every design. These are:
- Wind zone (scoring range of 0-2)
- Number of storeys (scoring range of 0-4)
- Roof/wall junctions (scoring range of 0-5)
- Eaves width (scoring range of 0-5)
- Envelope complexity (scoring range of 0-6)
- Deck design (scoring range of 0-6)
The resulting overall risk score is then used to determine what types of wall claddings will be acceptable on each part of the building, whether a drained cavity is required for the preferred cladding, and whether specific design will be required.
Drained cavities
E2/AS1 Amendment 5 has introduced three significant circumstances, independent of the risk score, that require the use of a drained cavity:
- On all buildings in the ‘extra high’ wind zone.
- On parapets and enclosed balustrades.
- On all monolithic claddings.
Key updates
Important changes to External moisture – a guide to using the risk matrix include:
- Wind zone limits extended – from 50 m/s to 55 m/s (the ‘extra high’ wind zone of NZS 3604:2011), allowing more buildings to be designed within its scope. However, buildings in this wind zone will require default detailing, regardless of risk score, including the use of drained cavities for all cladding types, rigid wall underlays, increased flashing dimension and other details described in E2/AS1.
- Wider use of drained cavities – regardless of risk score, cavities are required behind all ‘monolithic’ claddings, parapets and enclosed balconies.
- Alternative battens permitted – special provisions have been included for incorporating cavity battens, other than vertical timber battens, that meet the requirements of E2/VM1 – Class 1 testing and for B2/VM1.
- Clearer options to help decide whether to take an elevation or wall face approach, when considering the risk score for a timber-framed building.
“Builders and roofers can use the risk score as an indicator of how complex and ‘risky’ the design and wind zone are
By completing the weathertightness risk scoring in E2/AS1, the designer can quickly determine the need for a drained cavity for each cladding type, given particular parameters of the building’s design and site wind speed. This will aid decisions on cladding systems and support the building consent applications. Calculating the risk scores for a building design can also help to:
- Confirm the building categorisation for licence classes.
- Help identify simple, low-risk housing design; for example, in the future, where relevant to risk-based consenting.
What builders need to know
The risk matrix isn’t just a design tool – it’s also a ‘heads-up’ to builders and roofers.
Builders and roofers can use the risk score as an indicator of how complex and ‘risky’ the design and wind zone are. When pricing or building high-risk designs, the builder and other subcontractors should be alert to the need for full detailing of all flashing dimensions, junctions and change of materials on the exterior envelope.
Remember: the risk matrix only applies to wall claddings (roof cladding designs are not included). The scope of buildings covered by E2/AS1 is linked to NZS 3604:2011 Timber-framed buildings; ie timber-framed buildings up to 10 m from the ground to the roof apex.
Register to earn LBP Points Sign in





