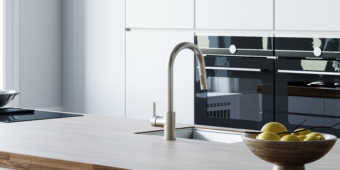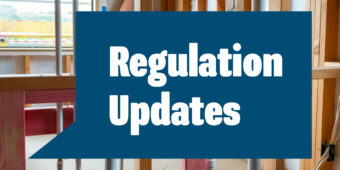Gully gosh!
16 Nov 2017, Prove Your Know How, Technical

The Building Code has precise requirements for the installation and location of gully traps. As well as locating and building them correctly, make sure any decks and other structures built over top allow access for cleaning
Gully traps are part of the foul water drainage system receiving discharge from kitchen, bathroom (apart from toilet pans) and laundry wastewater fixtures before it enters the sewer system.
They are located externally to ensure that, if the drainage system becomes blocked, the wastewater will overflow outside instead of inside the building. Gully traps include a water seal to block odours from the sewer.
Building code requirements
Installation of sanitary plumbing and drainage systems in New Zealand must be in accordance with New Zealand Building Code clause G13 Foul water.
Compliance with clause G13 can be achieved by meeting the requirements of Acceptable Solution G13/AS2 or AS/NZS 3500 Plumbing and drainage.
Select one document for compliance — do not mix and match requirements from both. Both documents cover below-ground foul drains up to 150mm in diameter, and neither cover the discharge of industrial, chemical or toxic waste.
Every dwelling needs one
Every residential building must have at least one gully trap, with at least one wastepipe discharging into it so that the water seal is retained.
A single-fixture discharge pipe must not be more than 3.5m in length (G13) between the water seal of the fixture and the gully trap, unless it is vented.
A number of discharge pipes may drain into a single gully trap.
Requirements for gully traps
Waste pipes may discharge into a gully trap from the top through the grating or through the back of the chamber.
The pipe connection must be watertight so groundwater cannot enter the sewer system.
Any deck above must allow access
Gully traps must be accessible for cleaning and maintenance. A deck may be built over a gully trap, but at least 600mm of clear access space above the trap must be provided. This is for access to the gully trap and drainage inspection points.
Installing a gully trap
When installing a gully trap, it must be adequately supported by either:
- Being set in compacted bedding material such as granular, noncohesive fill that has a maximum particle size of 20mm.
- 75mm thick concrete surrounding the entire gully dish and separated from the building foundation.
Note: While drainage pipes can be run under a slab (Build 157, page 24), it may be prudent, if sufficient fall is available, to run them around the building’s perimeter for ease of maintenance.
© BRANZ Build Issue 158, February 2017 www.buildmagazine.co.nz
Register to earn LBP Points Sign in
3 Comments
Leave a Reply
You must be logged in to post a comment.






good quiz
Yes
ok