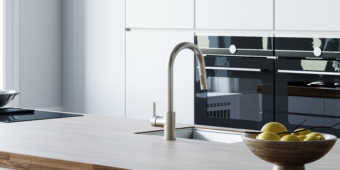KITCHEN DESIGN MADE EASY
21 Jul 2023, News, Product Focus

Working with PlaceMakers for kitchen builds and renovations, with the help of our online design tool, can be a win-win for you and your clients alike
When your client is considering their kitchen project, direct them to your trusted building supplies partner – PlaceMakers. We have kitchen consultants nationwide and our online 3D Design Planner is an easy-to-use tool designed to help homeowners take the first steps in realising their dream kitchen.
One of the benefits of using your local PlaceMakers team is taking advantage of the expertise of our kitchen consultants, who can work directly with your client on their kitchen design (and of course enjoying the bonus of accruing PlaceMakers Plus points on your trade account against all your client’s orders!).
PlaceMakers offers a wide range of high-quality kitchen appliances, tapware and sinks, as well as cabinetry with a 15-year warranty, making us a true one-stop shop for any build or renovation project.
We are committed to our role in supporting builders to deliver quality outcomes for your clients across a range of budgets and spaces. The PlaceMakers 3D Design Planner is a great online tool to help make the kitchen design process even easier.
Online inspiration
The free-to-use, no-obligation 3D Design Planner includes a variety of standard templates in which homeowners can begin positioning their desired layout. For those that want to be more thorough, measurements can be entered to draw up specific floorplans, including any unusual configurations, windows, doorways and openings as required.
For those clients who don’t know where to start, the tool features premade Inspiration Rooms, allowing users to get an idea of style and layout options from which to start their design. For clients that want a bit more assistance from the start, they can visit one of the many PlaceMakers showrooms throughout the country.
Clients can either ‘Shop by Category’ or use the Inspiration Rooms to drag items they like onto their floorplan. Once the cabinetry layout is complete, it’s easy to change out cabinetry and benchtop colours to visualise how these changes alter the look and feel of the design.
Clients can then go that one step further and customise sink, tapware and appliance options to complete their personalised design.
Integrated instore systems
Once Once your client has had a go with the Planner, the design can be saved and accessed instore by a dedicated PlaceMakers kitchen consultant.
“When using the 3D Design Planner, the expectation isn’t for homeowners to create a kitchen design that is set in stone to the last detail,” says PlaceMakers Kitchen Category Manager Rebecca Collier-York. “The tool is designed to provide inspiration, test out ideas, and to see what options might work within their space and the available budget.”
“The next step is to send the design to branch, for it to be picked up by a PlaceMakers kitchen consultant, who will be in touch to work through the design further.”
Builders’ benefits
“For builders who have a trusted relationship with their PlaceMakers trade rep, but may not be aware of our kitchen offer, we invite you to direct your client to our 3D Design Planner the next time they ask for a recommendation. We believe it is a win-win-win for all parties – especially with the opportunity of having PlaceMakers Plus points added to your trade account based on your client’s purchases.”
Turn to pages 6-7 to read about the positive experience that homeowners Michelle and Greg Neville had working with PlaceMakers on their new kitchen.
PlaceMakers 3D Design Planner can be found at placemakers-webgl.3dcloud.io or by searching ‘PlaceMakers Kitchen Planner’ on Google.

For homeowners who don’t know where to start in planning their kitchen, PlaceMakers 3D Design Planner provides Inspiration Rooms to help them get going
Register to earn LBP Points Sign in



