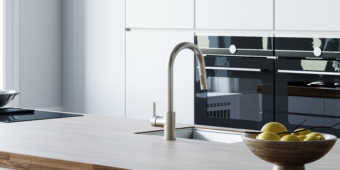Kitchen questions
21 Jul 2023, Builders business, News

Builders’ Business is a column by builders for builders. Its objective is to provide a forum, particularly for small business operators, in which to share knowledge, experience, tips and ideas
Q. When dealing with a new build or bathroom/kitchen renovation, how often do customers already have a design in mind?
Firm: David Reid Homes Kapiti
Interviewee: Tim Sunderland
Role: Managing Director
Location: Kapiti Coast
Staff: 9
I find that our clients are very educated around what looks good and what doesn’t. Our strengths come into play with the team of design specialists integrated into our custom design process, so when we get our clients to kitchen and bathroom design stage, we are ready to listen and make their dreams a reality.
Being a very design-focused business, we need an up-to-date knowledge of trends. Currently, some of these are features like hidden pantries or extended custom joinery to integrate study nooks, fluted glass and stone splashbacks.
Integrated rangehoods with external motors are also a big trend now. Clients tend to want to see fewer appliances and more joinery and, overall, we’re bringing a lot more textural surfaces and internal timber features.
While the post-Covid boom did allow us to produce some outstanding kitchens and bathrooms, I do think that clients will look to be more efficient in these spaces over the next couple
of years.
Firm: Franklin Construction (trading as Versatile Pukekohe)
Interviewee: Wenny Lubbers
Role: Director
Location: Auckland
Staff: 10
We don’t do a lot of home renovations, but our system for installing a kitchen or bathroom would be the same, regardless. We like to provide our clients with a full design of their kitchen or bathroom to give them a starting point for the project. Once they’ve seen that, they can then come back to us and tell us what areas they want to change, if anything.
Some clients have a lot of strong ideas about what they want, even if it’s just seemingly small things like the benchtops or the colours. We’re seeing a lot of requests for black and white coloured kitchens, with black doors and white benchtops – normally in stone. That’s been popular over the past few years.
For bathrooms, we normally recommend a good vanity and then let customers pick from there. I’ve found that if you just present 100 different options, it can be overwhelming, so we tend to narrow down a selection. We’re seeing a lot people asking for wall-hung vanities with stone benchtops and a sink on top of the bench, not incorporated into it.
Firm: Hunter & Craig
Interviewee: Shaun Hunter
Role: Director / Build Team
Location: Central Otago
Staff: 12
We often find that the majority of our customers have a style or direction in mind when they initially engage our designers. Our architectural designers then work with them to refine that style and also discuss aspects within their existing home which either work well or need improving.
Our designers then work alongside an interior designer to collate materials, colours and finishes with our clients.
Each of our designs are individually tailored to the client, catering to their specific lifestyles and preferences.
There are common influences as style and design evolves, such as trends, colours and finishes. A good example is the evolving way in which we live in energy efficient open plan houses, where our kitchens now operate as a centre piece and statement in our homes.
We have noticed an increase in priority to these spaces, ensuring that they both function well and bring individual character and personality to the home.
Register to earn LBP Points Sign in



