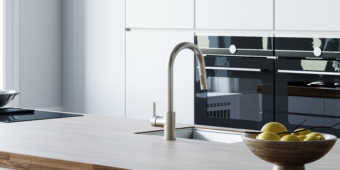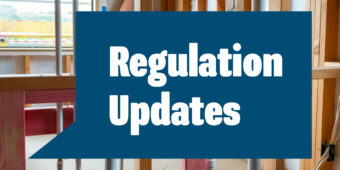TOP PLATE CONNECTIONS
19 Nov 2018, Business Tips, LBP & Regulation, Learn, Prove Your Know How

It can be difficult to understand the requirements for joints in top plates – below are some pointers on best practice for top plate connections
Specific requirements for joints in top plates are set out in section 8.7.3 of NZS 3604:2011 Timber-framed buildings.
All joints in top plates must be made over a support, such as a stud or solid blocking between studs. Other criteria for joints depend on whether the wall:
- Is braced (either in-line or a wall intersecting with it is braced).
- Contains no bracing elements.
Each of these situations is covered off below.
Many methods require a fixing of a certain strength or capacity, measured in kN (kilonewtons).
Walls with bracing – in-line connections
For single-storey buildings, the capacity of joint connections in top plates of walls with one or more bracing elements is based on the highest bracing element in the wall. The connections must be in both tension and compression along the plate and have the following capacities:
- 3kN capacity connections are required for walls containing up to 100 bracing units (BUs).
- 6kN capacity connections are required for walls containing more than 100 BUs.
- 6kN capacity connections are required for walls with a ceiling diaphragm.
Figures 2 (a) and (b) give further detail.
The 3kN and 6kN connections can be made using metal connection plates or nailed joints with fixings (see Table 1). However, if an extra top plate is used and the joints are not aligned with the lower top plate, the 3kN or 6kN capacity connections are not normally required as long as there is at least a 3kN/6kN nailed joint connection (as appropriate) between top plate pairs.
Walls with bracing – right angle connections
Internal walls containing one or more bracing elements must be connected to external walls that are at right angles to them at the top plate level. Connections in tension and compression along the line of the wall bracing element may be direct (Figure 3(a)), or through framing members (such as truss bottom chords, ceiling joists or ceiling battens) that are in line with the braced wall (Figure 3(b)).
Each internal wall must have a connection capacity as follows:
- 6kN connection to at least one external wall is required for a wall with up to 125 BUs.
- 6kN connections to at least two external walls are required for a wall with up to 250 BUs.
- Minimum connection capacities of 2.4kN per 100 BUs to at least two external walls are required for a wall with more than 250 BUs.
Figure 4 demonstrates the various options
In-line connections in top plates
For the in-line connections at M2, N2, N3 and O2 in Figure 4, if the total BUs in the bracing lines M, N or O are:
- Less than 100 BUs, use 3 kN capacity connections.
- More than 100 BUs, use 6 kN capacity connections.
If a double top plate is used and joints in the top plates are staggered, neither the 3kN or 6kN capacity connections are required according to NZS 3604.
Right angle connections in top plates
For the right-angle connections at M1 and O1 in Figure 4, if the wall on bracing line A has:
- Up to 250 BUs, then 6kN connections are required at each end of line A.
- More than 250 BUs, then connections at each end of line A must have a capacity of at least 2.4kN per 100 BUs.
For connections at N1 and N4, if the wall on bracing line N has:
- Up to125 BUs, then 6kN connections to an external wall is required.
- Up to 250 BUs, then there must be 6kN connections to each end of the wall at both external walls are required.
- More than 250 BUs, then a fixing capacity of 2.4kN per 100 BUs of the wall at both external walls is required.
Right angle walls that are laterally supported
The connection requirements of the wall on bracing line B to the external wall in Figure 4 depend on the amount of bracing in wall B:
- If there is no bracing in wall B, a 3kN connection, or a halved or a butt joint over a stud or blocking may be used at B1.
- If the bracing does not exceed 125 bus, use a 6kN connection at B1.
- If there are between 125 and 250 bus, a 6kN connection is required at B1 and the wall must be connected to external wall O with the bottom chord of a truss or with a ceiling joist between B2 and B3 using a 6kN connection.
- If there are more than 250 bus, the connection at B1 must be 2.4kN per 100 bus and the wall must be connected to external wall O with the bottom chord of a truss or with a ceiling joist between B2 and B3 using a 6kN connection.
Top plates required for lateral support
Top plates must be laterally supported by any one of the following:
- A sheet ceiling lining with a minimum density of 600 kg/m3.
- Intersecting top plates, joists, rafters, trusses or purlins.
- Framing members at maximum 2.5m spacings.
- 70 x 45 mm connecting members (Figure 5).
If the ceiling has a density of less than 600kg/m3 (such as softboard) and the distance between bracing lines is between 5–6 m, a 90 x 45 mm top plate must have an additional 140 x 35 mm top plate.
Walls with no bracing elements
A joint made in the top plate of a wall that contains no bracing elements, in-line or at a wall intersection, can be any one of the following:
- A halved and nailed joint (Figure 1(a)).
- A butted and nailed joint over blocking (Figure 1(b)).
- A joint with an alternative fixing with at least 3kN capacity in compression or tension (see table 1 for kN references).
This article first appeared in Codewords – Issue 86
Register to earn LBP Points Sign in
2 Comments
Leave a Reply
You must be logged in to post a comment.










weight
connectors