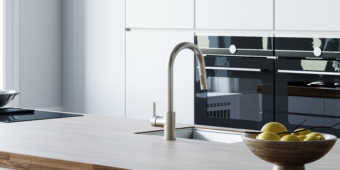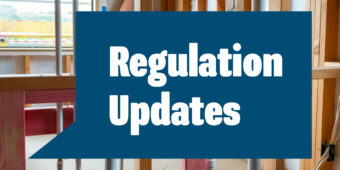Waterproofing tiled showers
01 May 2017, Featured, Prove Your Know How, Technical

Past media reports have drawn attention to damage from leaking showers. Although tiles may be impervious to water, cement-based grout is not, so the waterproofing in tiled showers is crucial
A leak in a tiled shower can be difficult to discover and may result in severe damage and costly repairs. The key to a tiled shower that won’t leak is in the substrate and waterproofing installation.
Performance requirements
New Zealand Building Code clause E3 Internal Moisture requires that surfaces likely to be splashed must be impervious to water, easily cleaned and prevent water from penetrating behind linings or into concealed spaces.
Acceptable Solution E3/AS1 provides a range of options for linings and finishes in showers that meet the performance requirements of clause E3. These include that ceramic or stone tiles have 6% maximum water absorption, have waterproof grouted joints and are bedded with an adhesive suitable for the tiles, substrate and wet area environment.
It also states that ceramic or stone tiles must be laid over a continuous impervious substrate or membrane (see Figure 1).
Information on installing tiled showers can be found in BRANZ’s Good Practice Guide Tiling: 3rd edition. AS 3740-2010 Waterproofing of domestic wet areas also provides useful advice.
Waterproofing requirements
For enclosed showers, impervious linings and finishes such as walls must:
- Be continuous.
- Be at least 1,800mm high from the floor or top of an upstand.
- Extend at least 300mm above the shower head.
When the shower is not enclosed, impervious linings and finishes must extend in a horizontal radius of 1,500mm from the showerhead (see Figure 2).
An enclosed shower with upstands must have a minimum 1:60 fall towards the floor waste. For a shower with a level access, the fall must be at least 1:50 towards the floor waste.
This must extend over a radius of 1,500mm from a point measured vertically below the showerhead or from any wall within the radius (see Figure 3).
For a bathroom or other wet area room with a tiled floor, laying a waterproof membrane across the entire floor and extending it up all walls for at least 150mm is recommended.
A waterstop (see Figure 4) should be provided where the membrane terminates at adjacent spaces such as doorways.
If the substrate is a sand or cement mortar or screed, the waterproof membrane should be laid over this. Cable entry points for under tile floor heating laid under the waterproof membrane must be above the flood level of the wet area.
This article will be continued in the next issue of Under Construction.
Register to earn LBP Points Sign in
3 Comments
Leave a Reply
You must be logged in to post a comment.







Very good quiz
That was interesting
sometimes i answer to quick and dont read answers properly , good quiz